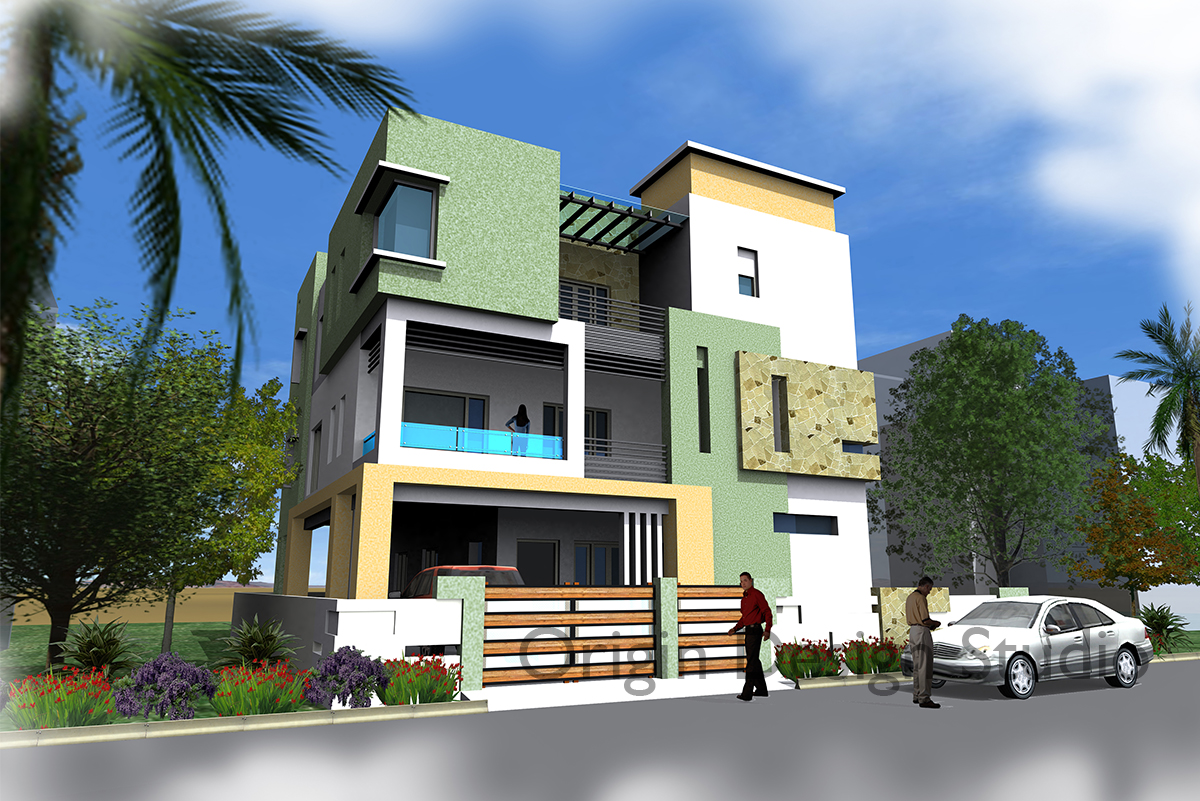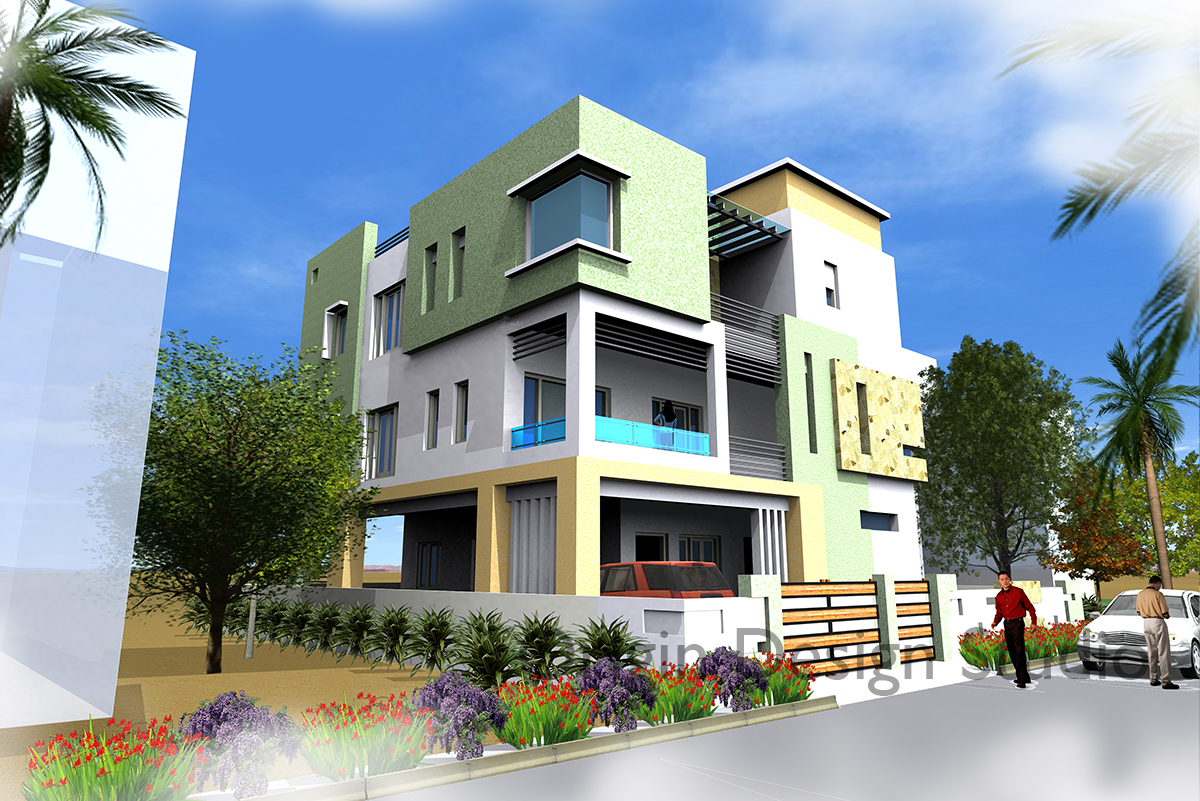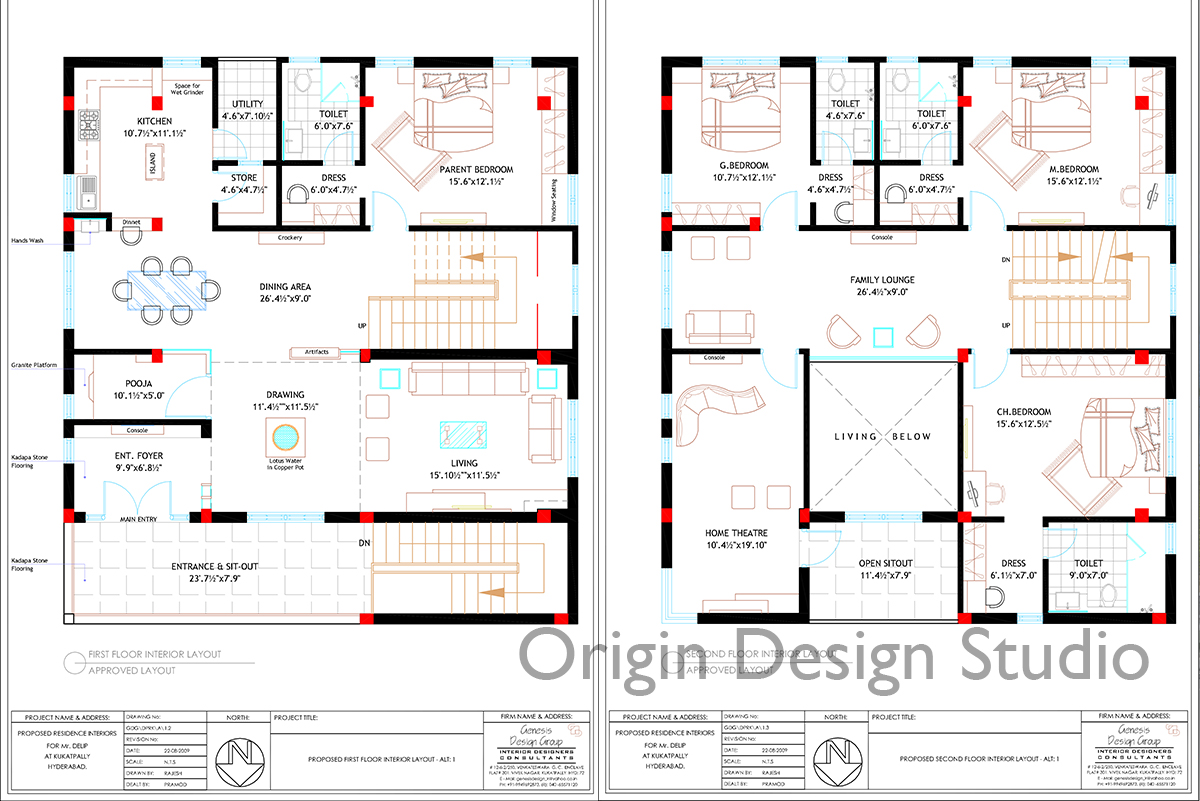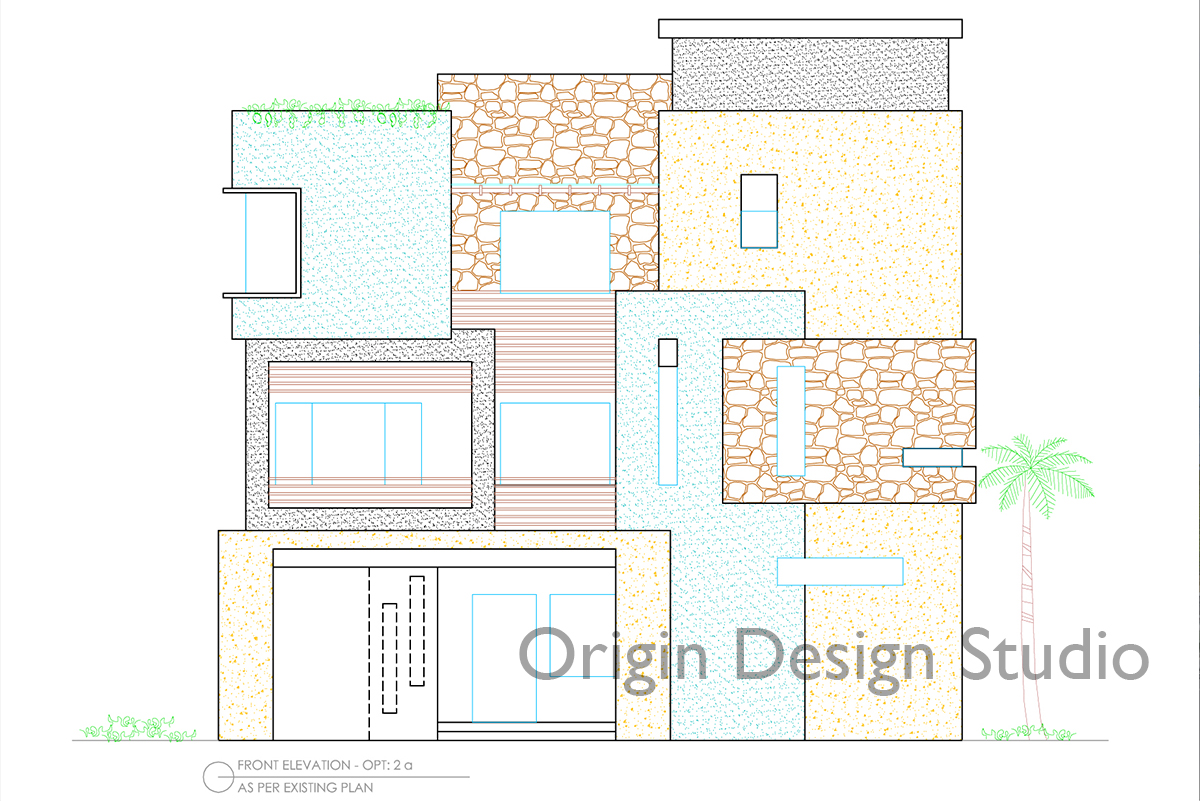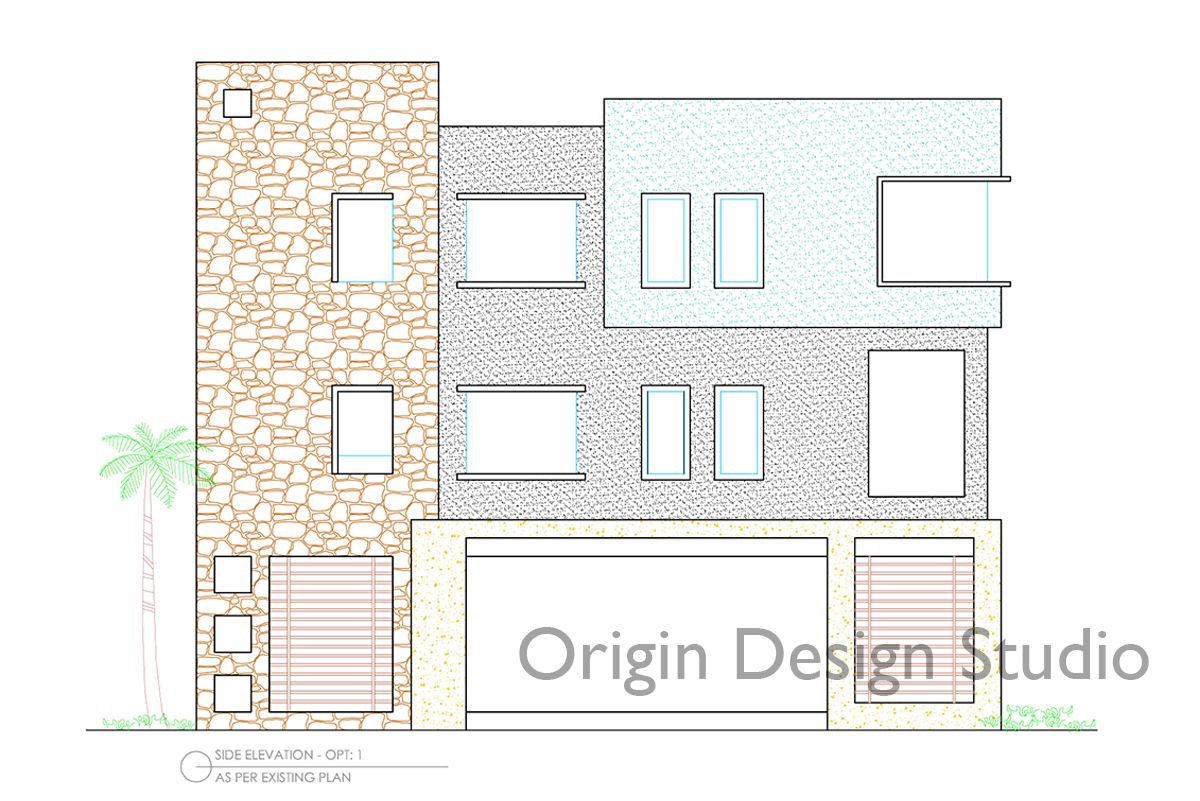Projects
Mr Delip Residence - Duplex Home
This Duplex Home consists of G + 2 Floors with 5,050 SQFT in carpet area. The Design brief was to renovate existing residence of G+1 storey and convert into Duplex Residence with G+2 floor for a family of 4. The Design caters 3 BHK home space, with Home Theatre at First & Second Floor and Ground Floor caters 2 BHK home space for rental purpose and Parking area. The renovation design comes with Contemporary Elevation.
Project located at Sathavahana Colony, Hyderabad.
Scope of Work
- Home Renovation Design
- Architectural Services
- Concept & Design
- Construction Drawings
- 3D View Concepts
- Structural Consultation

