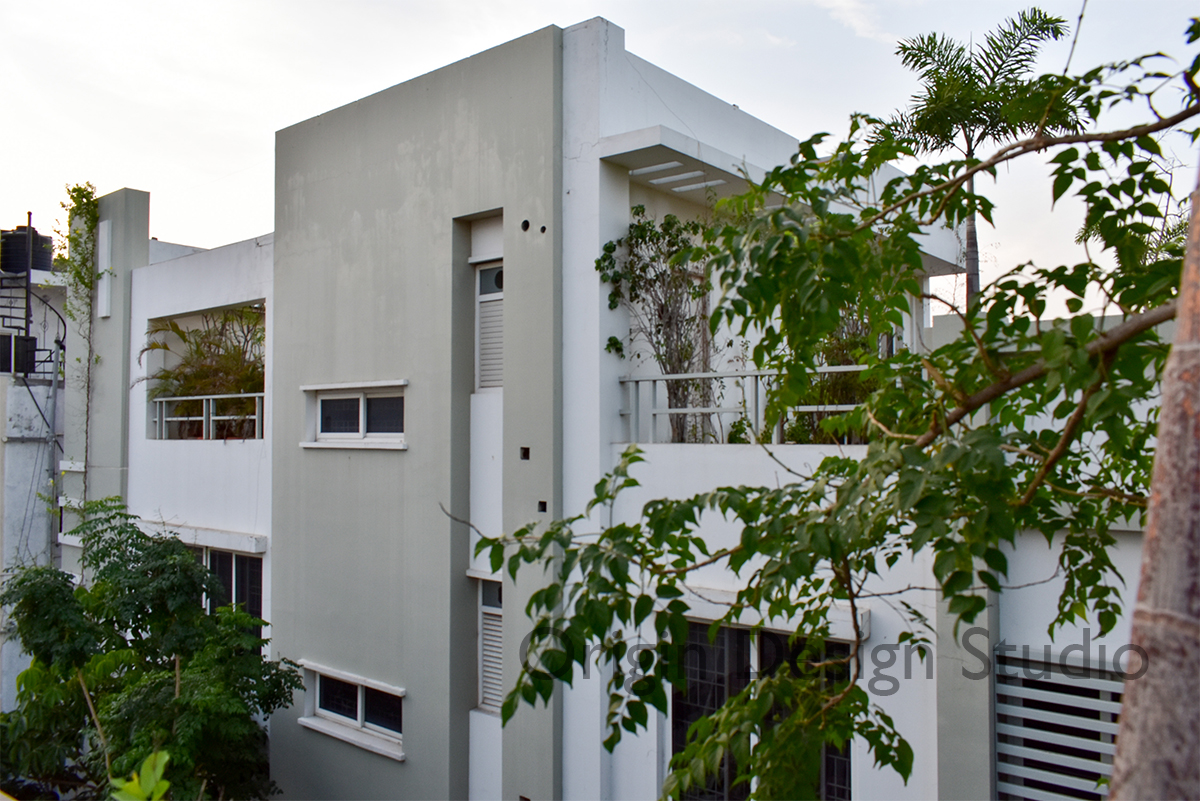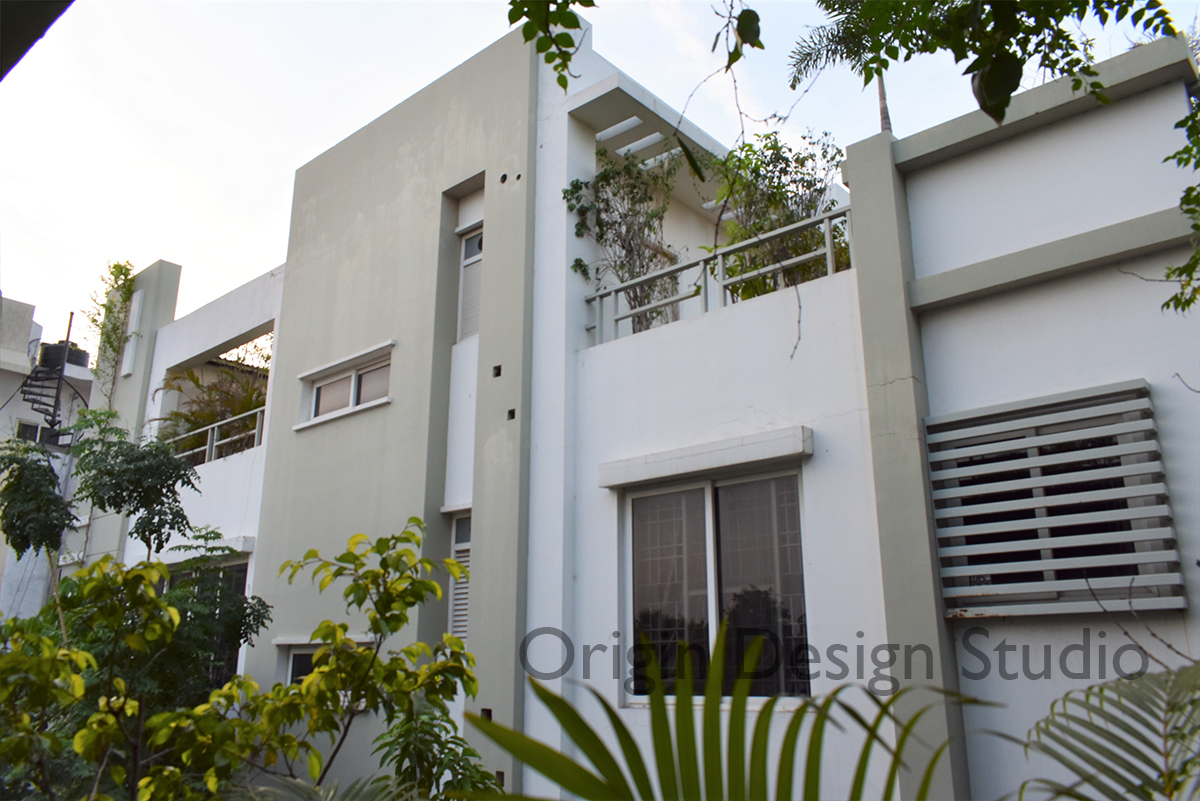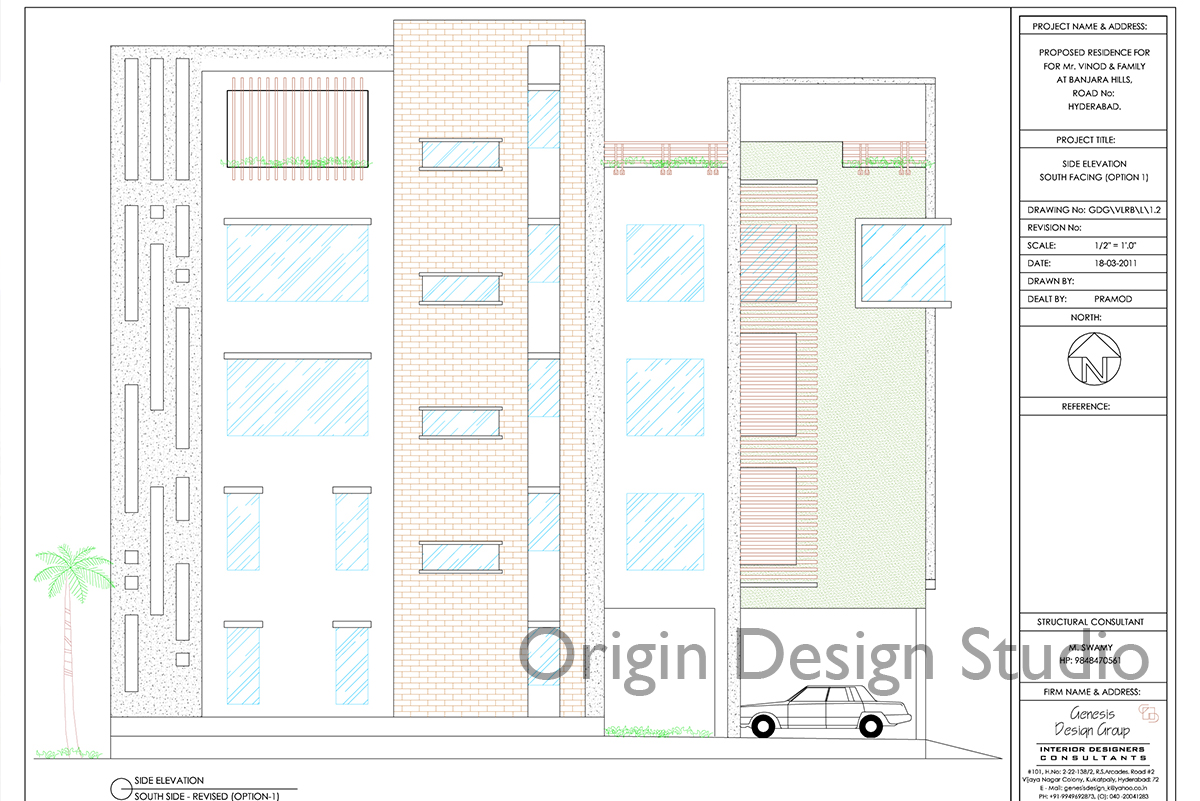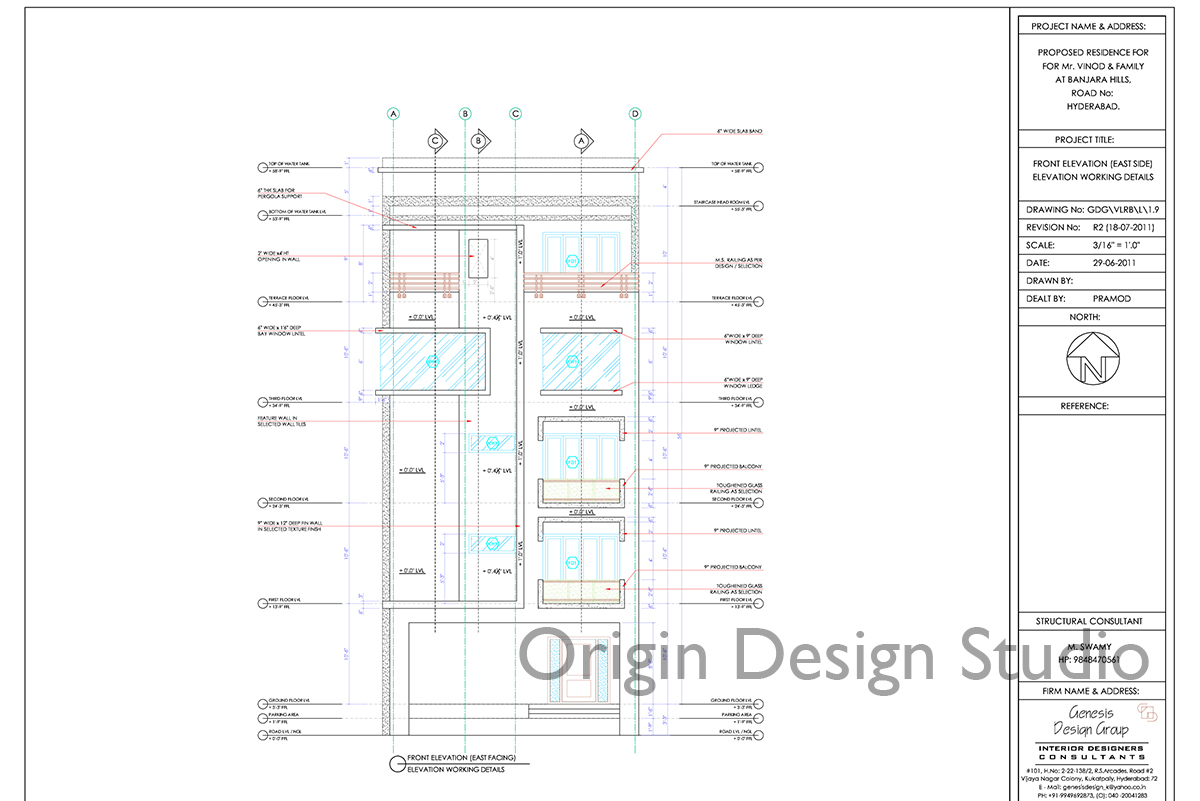Projects
Mr Vinod Residence – Triplex Home
This Triplex Home consists of G + 3 Floors with 5,000 SQFT in carpet area. The Design brief was to create separate liveable floors for 2 families with 2 separate kitchens on each floor. The Home Design consists of 6 Bedrooms, 2 Kitchens, 2 living and dining areas, Multipurpose Hall and a Home Theatre with Lift and Internal staircase to serve entire residence. The Architectural Services includes Concept, Design Development and Construction Drawings with Structural consultation.
Project located at Banjara Hills, Hyderabad.
Scope of Work
- Full Home Design
- Architectural Services
- Concept & Design
- Construction Drawings
- Service Drawings
- Structural Consultation




