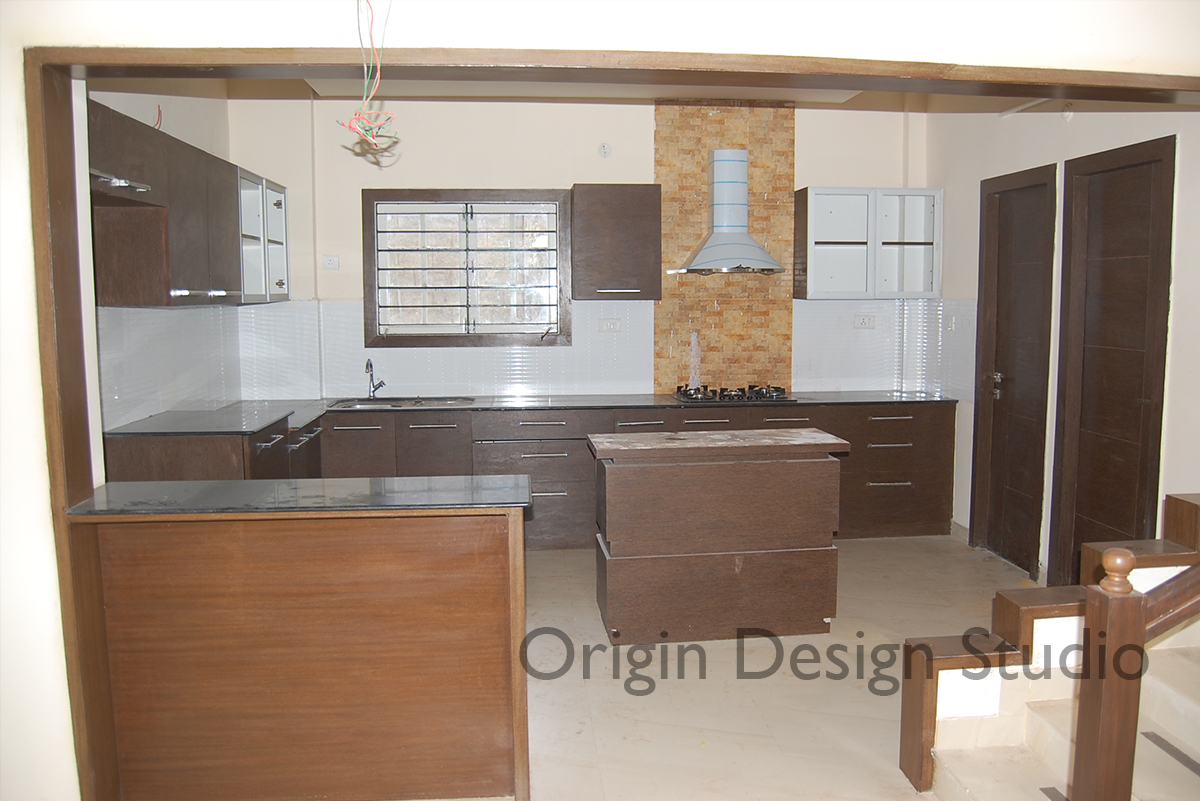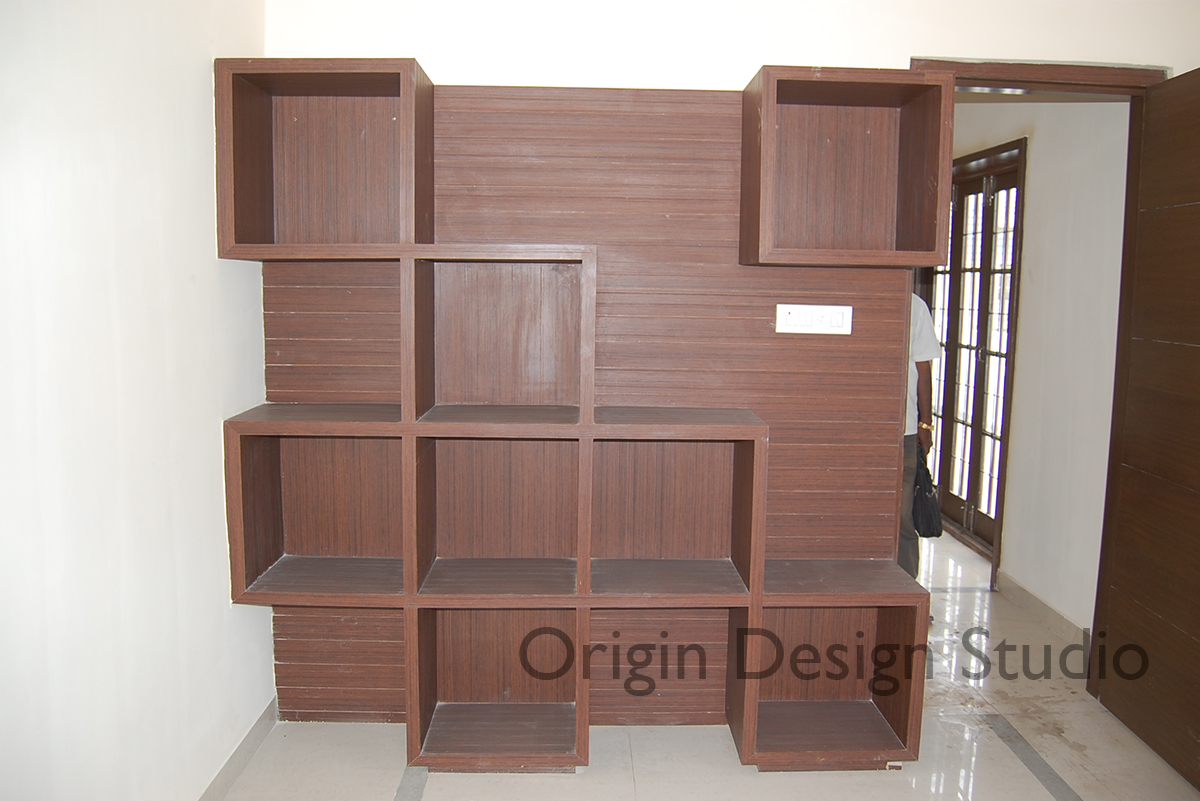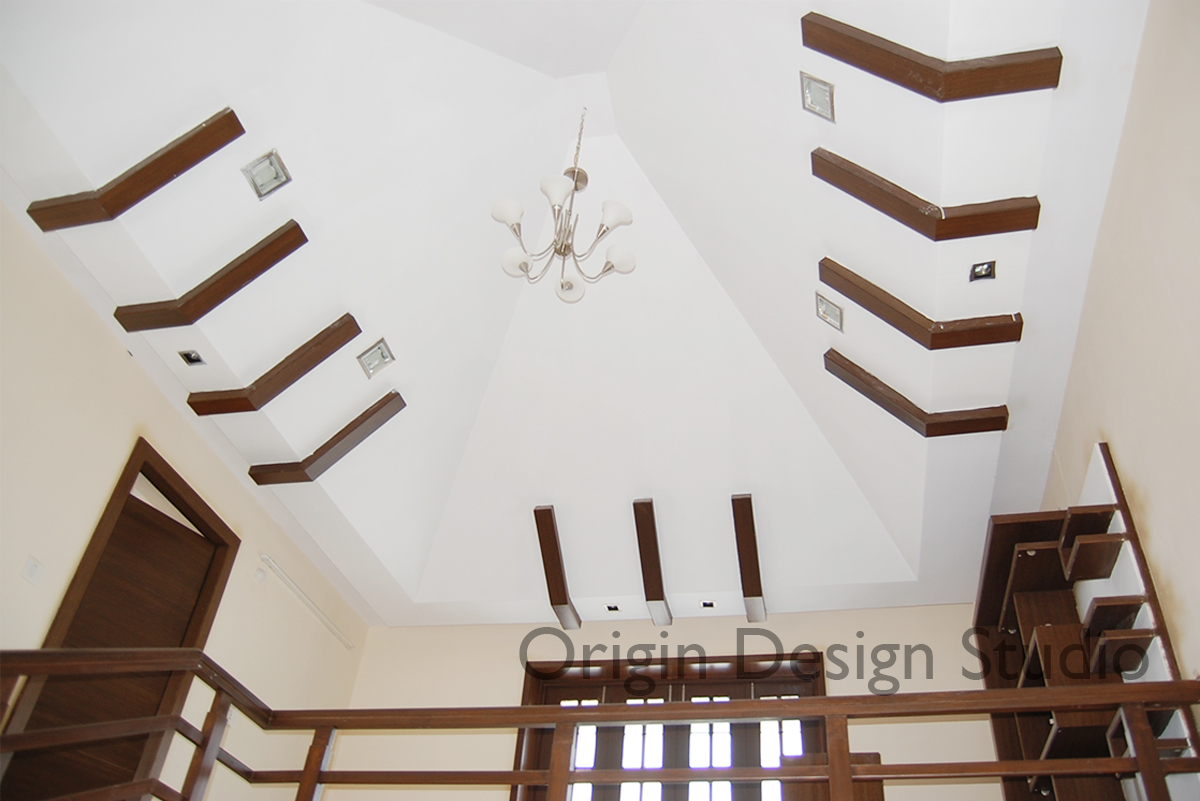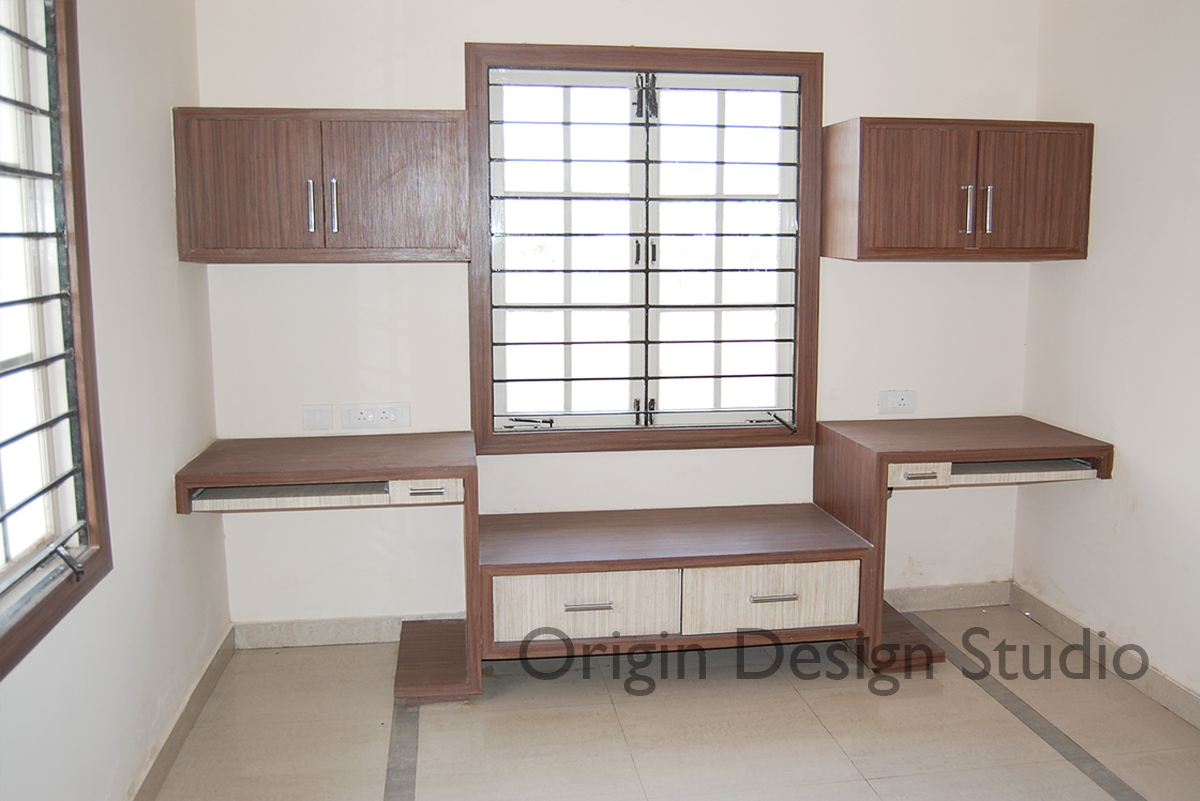Projects
Mr Ramaswamy Residences – Villa
The Villa project consists of 3 Villa’s. Each villa’s is a 4 BHK with 3600 SQFT in carpet area. The Design brief was to create a execute studio living residence for lease purpose with all facilities incorporated. As the clients resides in the USA, their specific requirement was to build an open concept Kitchen and Family Entertainment area at upper floors.
Project located at Khajaguda, Hyderabad.
Scope of Work
- Full Home Design
- False Ceiling
- Electrical & Lighting
- Civil Works
- Flooring
- Wood Works
- Painting Works





