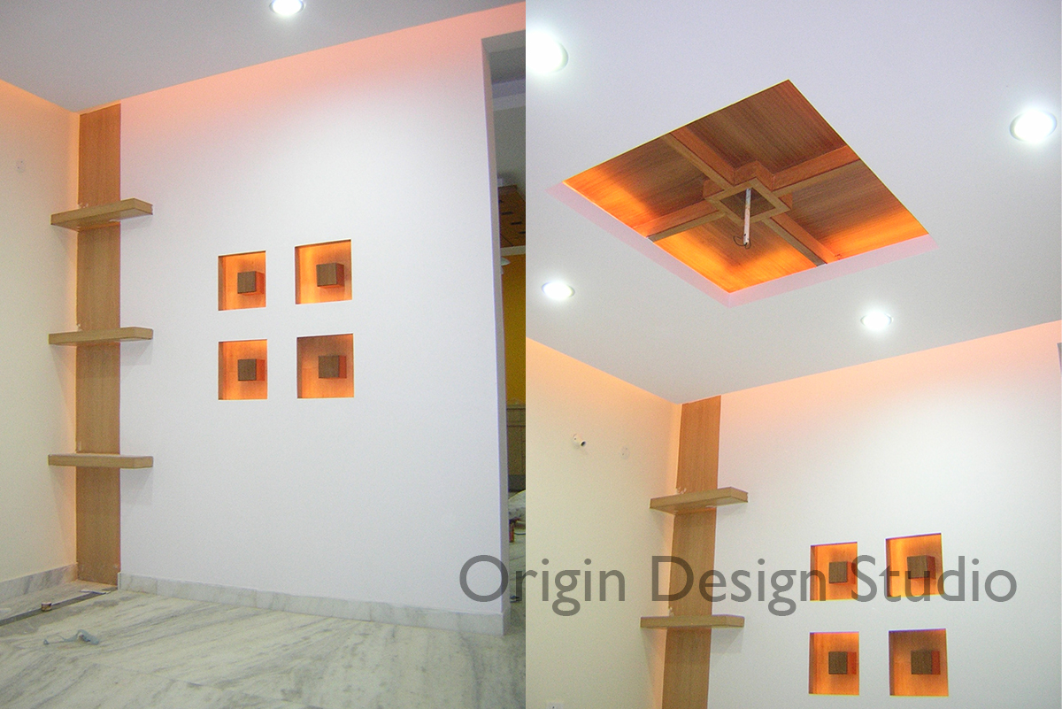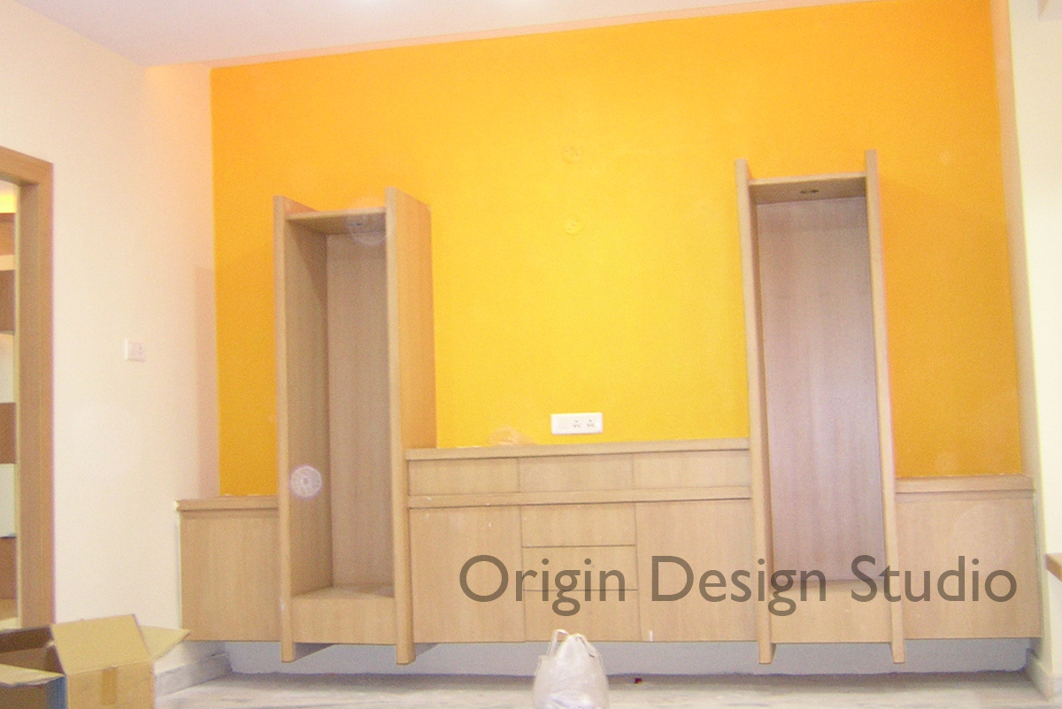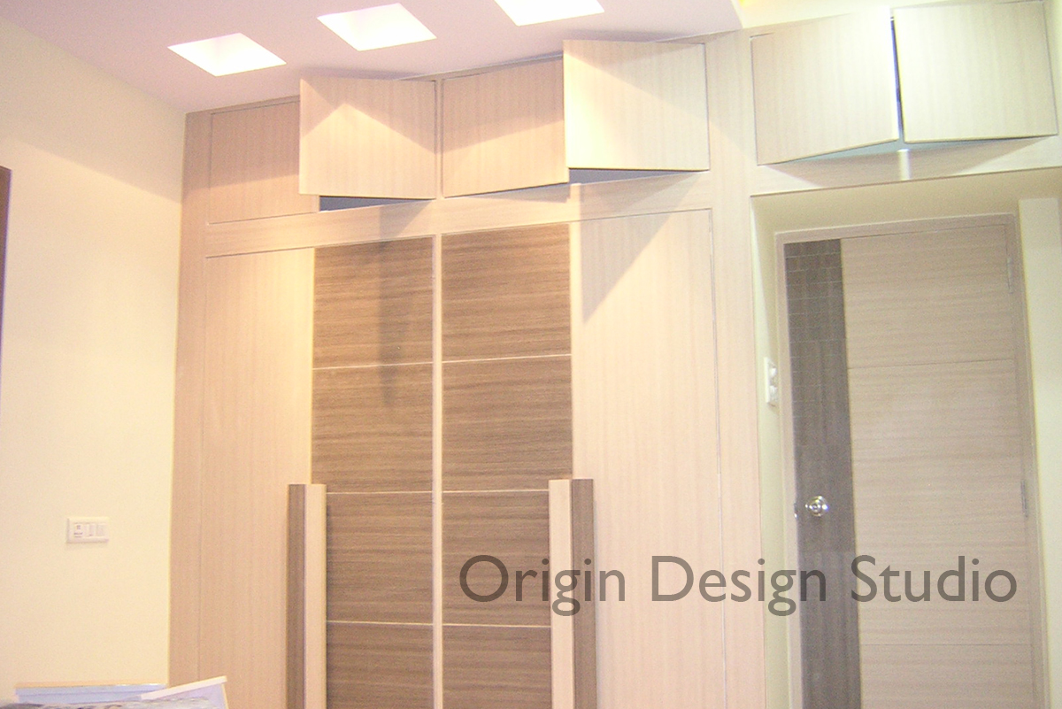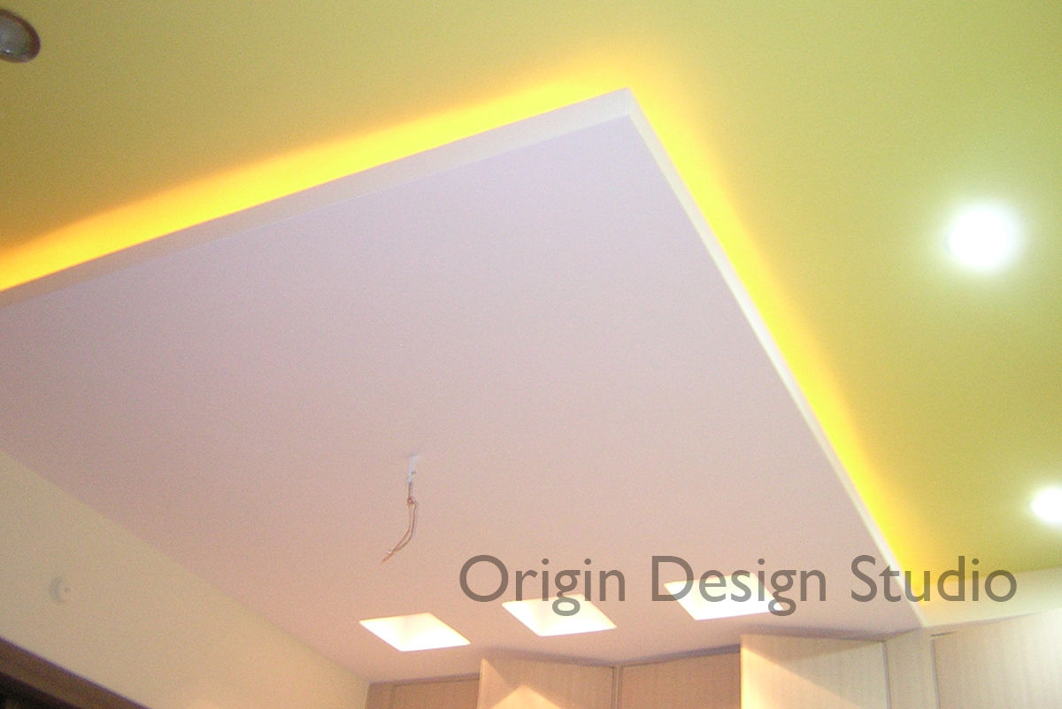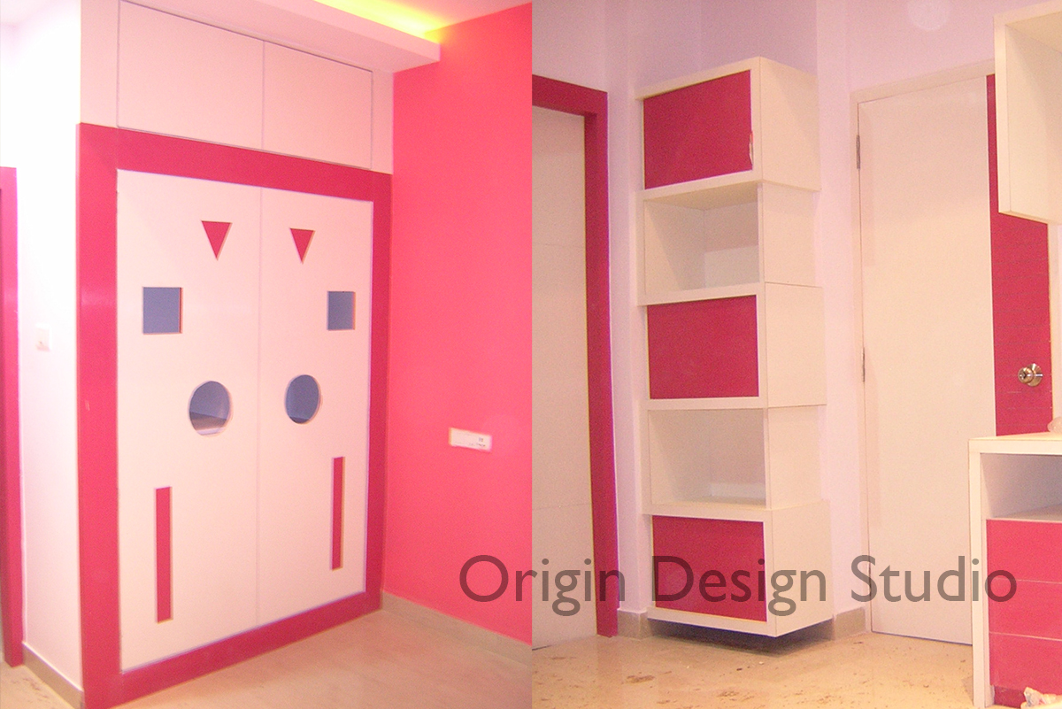Projects
My Home Navadeepa Vayu - Apartment
This apartment is a 3 BHK with 1800 SQFT in carpet area. The Design brief was to create a nuclear family living apartment with their kids to keep in view while designing. The all 3 Toilets layout in the apartment were optimized with better circulation and use of space. The Interior concept kept minimal design for easy maintenance.
Project located at Madhapur, Hyderabad.
Scope of Work
- Full Home Design
- False Ceiling
- Electrical & Lighting
- Civil Works
- Plumbing Works
- Sanitary Fixtures
- Wood Works
- Painting Works

