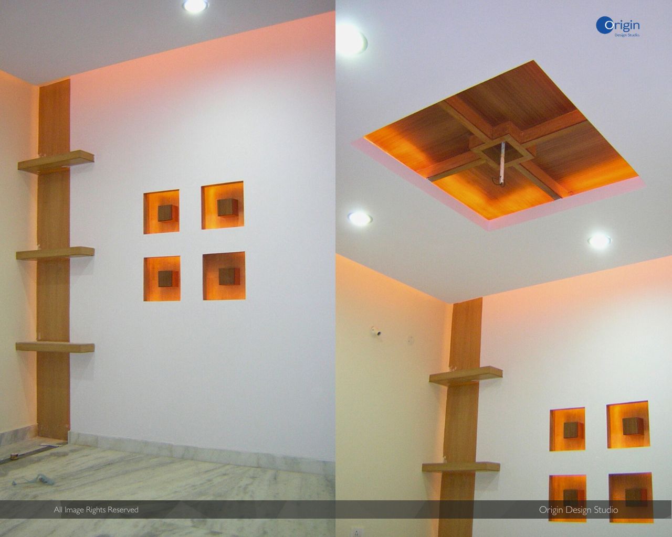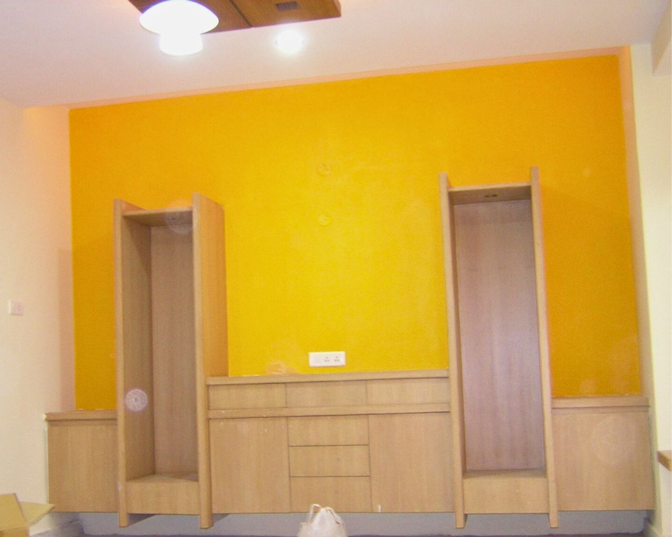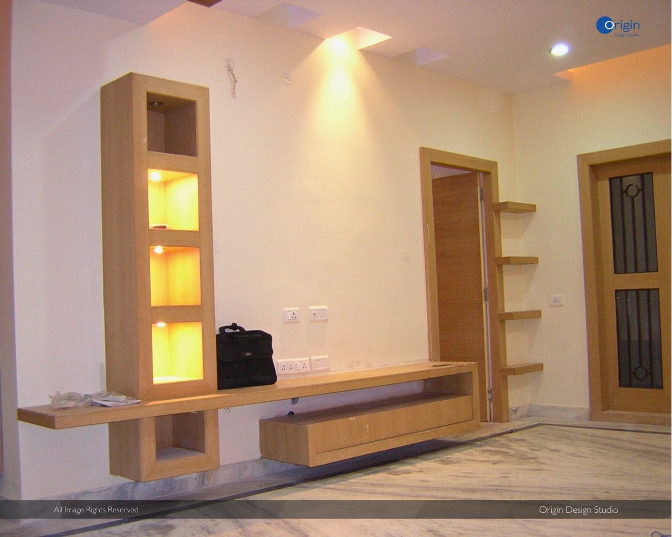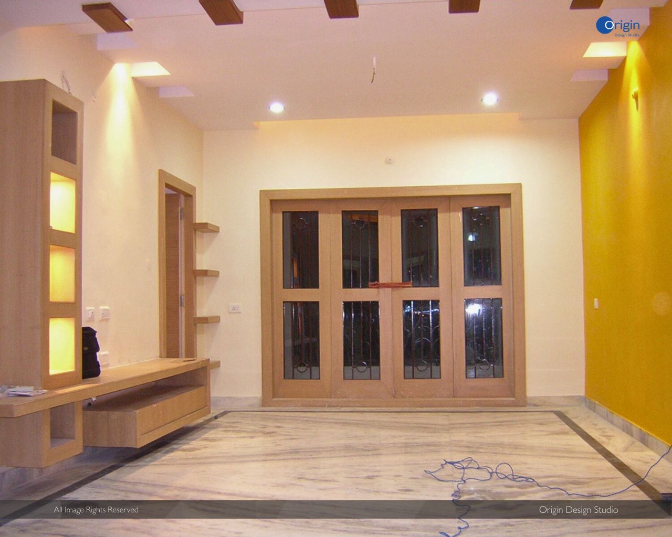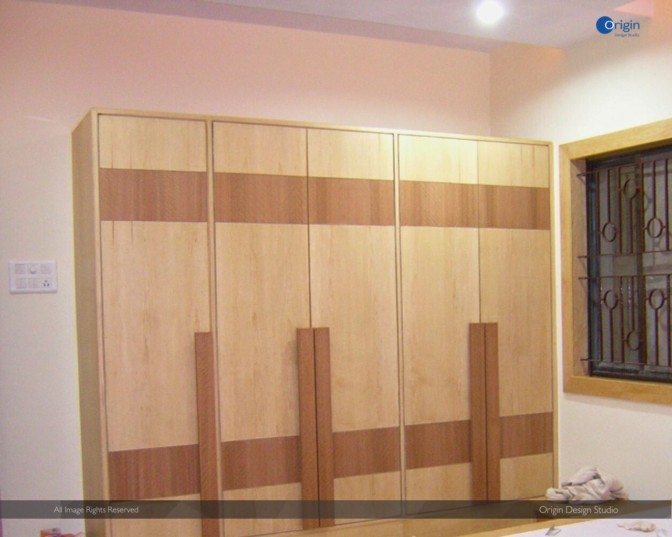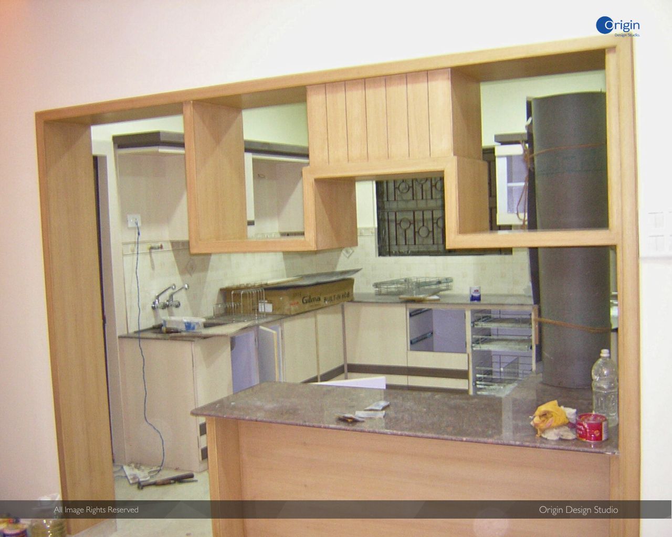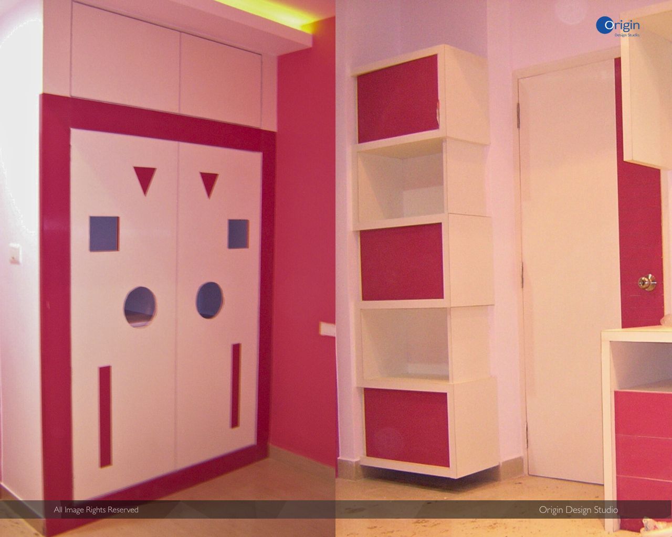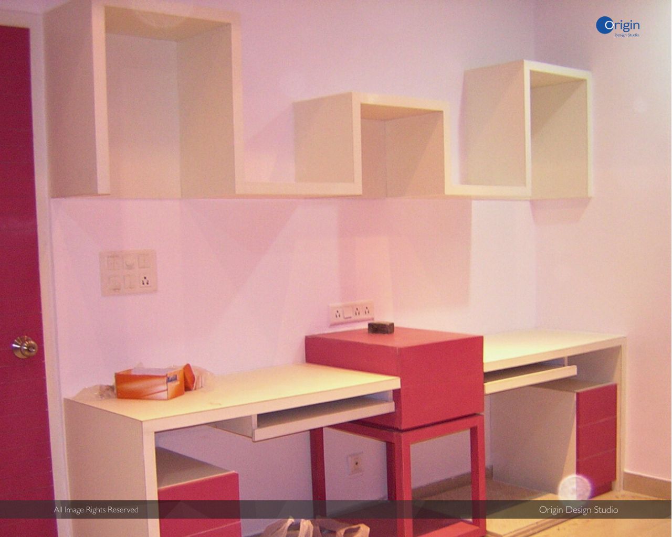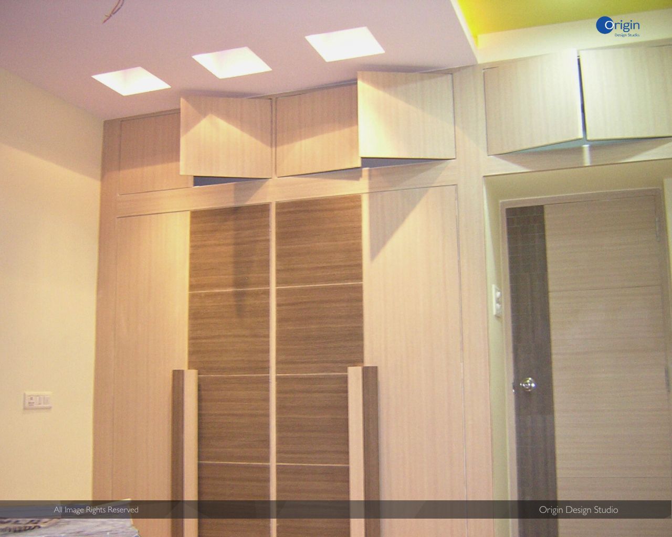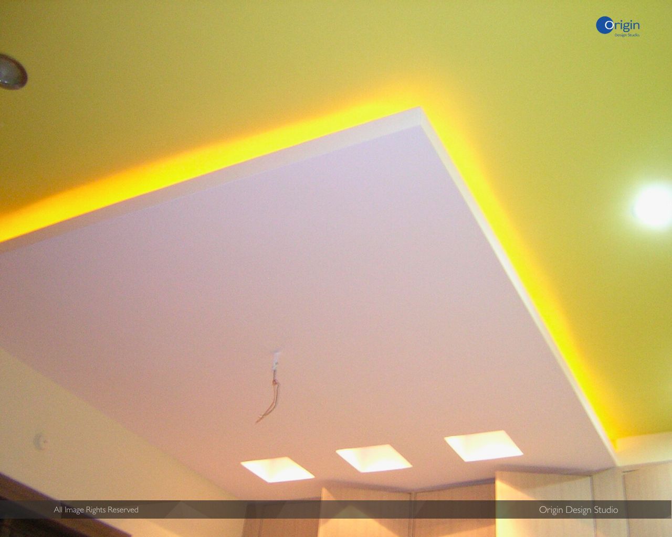Interior Project
MyHome Navadweepa Vayu – 3BHK Interiors
A 3 BHK Premium Home Interior for a Tech Family with 1800 Sft Apartment. The Design brief was to create a nuclear family living apartment with their kids to keep in view. The all 3 Toilets layout in the apartment were optimized with better circulation and use of space. The Interior concept kept minimal design for easy maintenance.
Design Scope
- Interior Planning
- Civil Works
- Ceiling & Lighting Design
- MEP Design
- Modular Kitchen
- Custom Carpentry Design
- Materials & Finishes
- Wall Decor & Furnishings
- Kitchen Appliances

