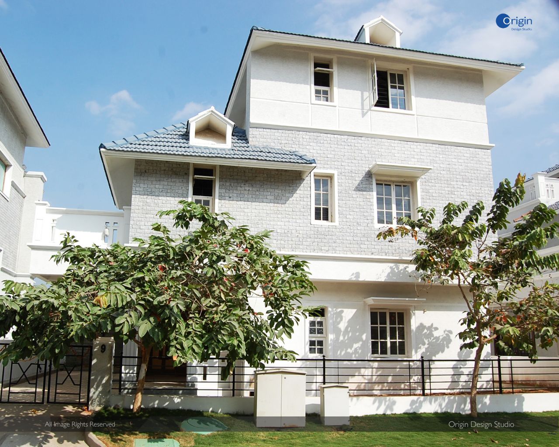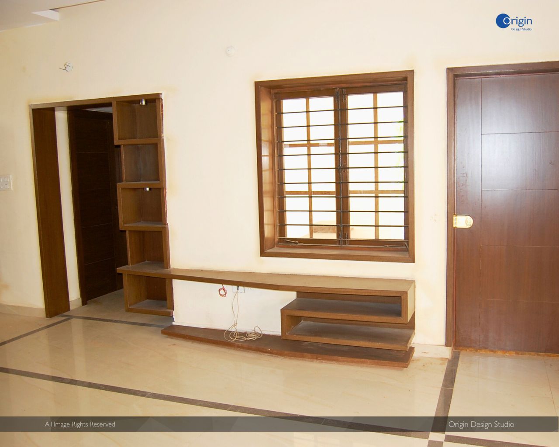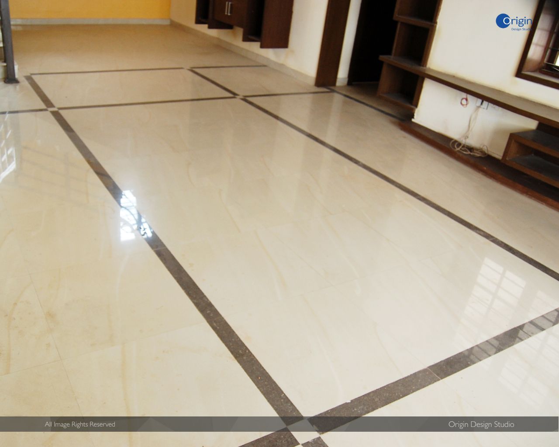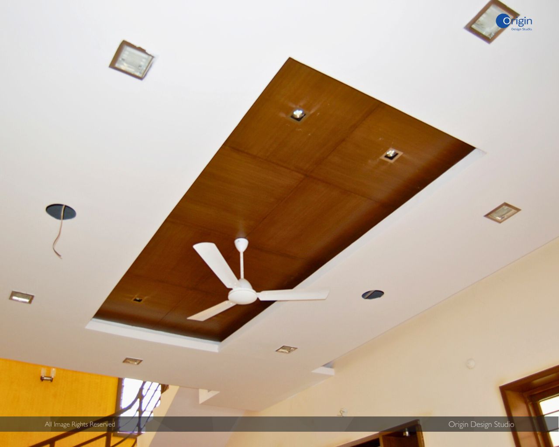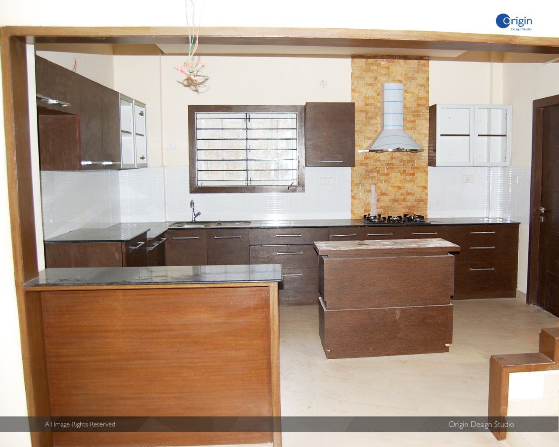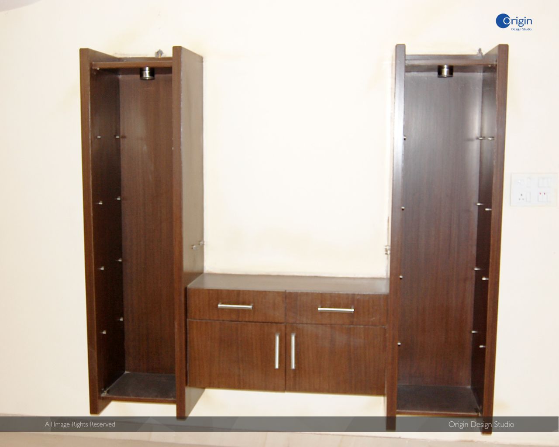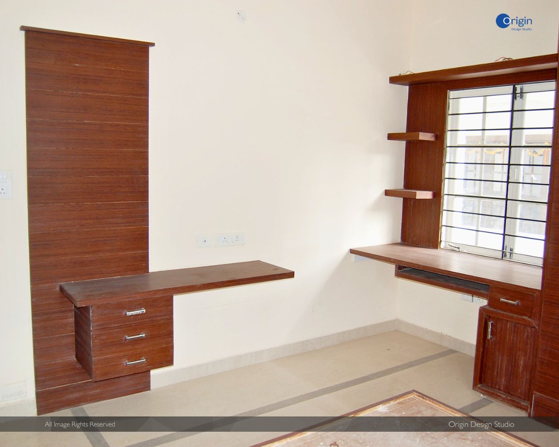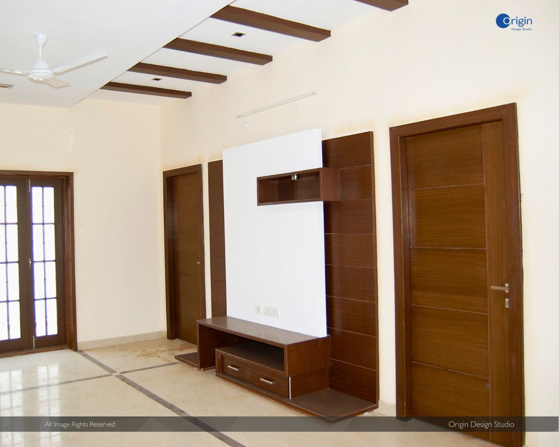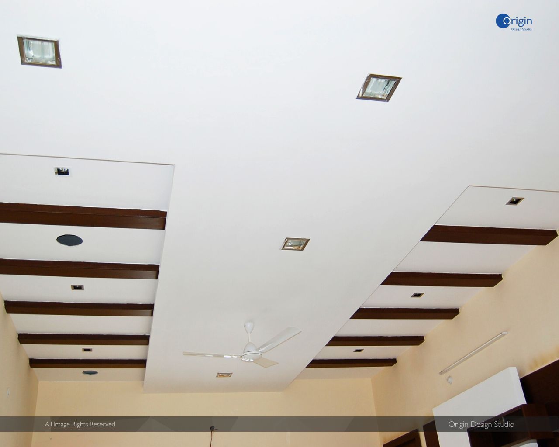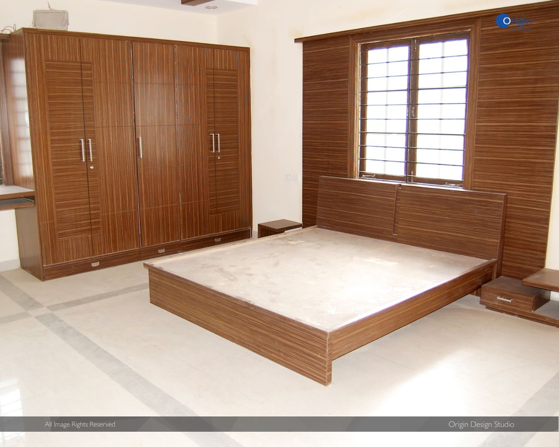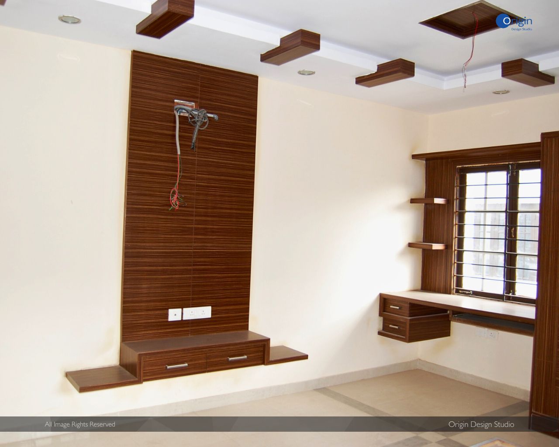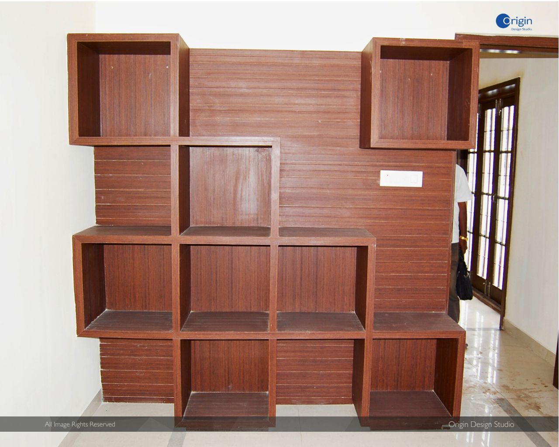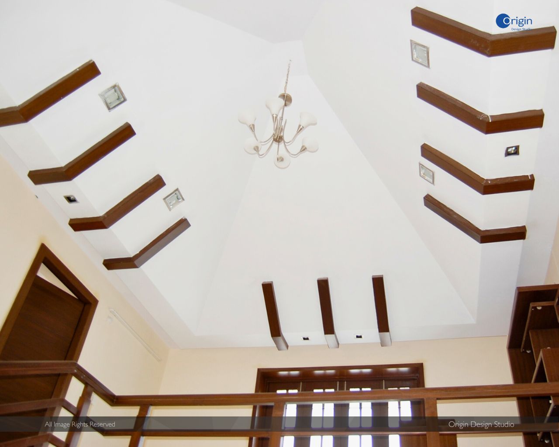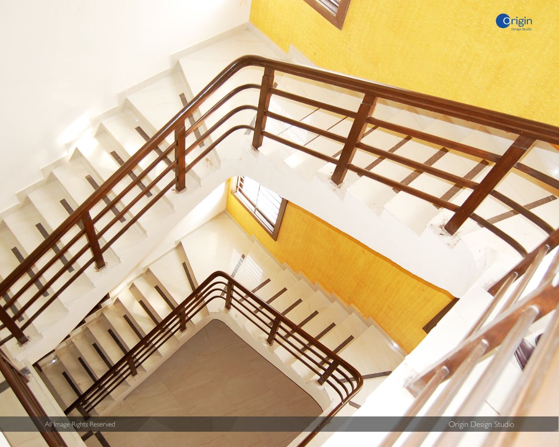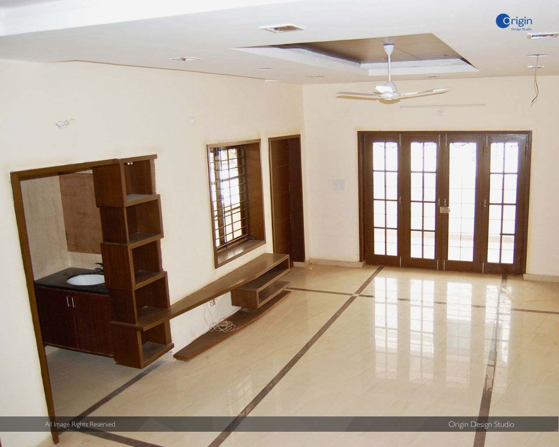Interior Project
Bloom Fields Villa 09 – 4BHK Villa Interiors
A Luxurious Villa Home Interiors. The villa is a 4 BHK with 3600 SQFT in carpet area. The Design brief was to create a execute studio living residence for lease purpose with all facilities assimilated. As the client is an NRI, their specific requirement was to build an open concept Kitchen and Family Entertainment area at upper floors.
Design Scope
- Interior Planning
- Civil Works
- Ceiling & Lighting Design
- MEP Design
- Modular Kitchen
- Custom Carpentry Design
- Materials & Finishes
- Wall Decor & Furnishings
- Kitchen Appliances

