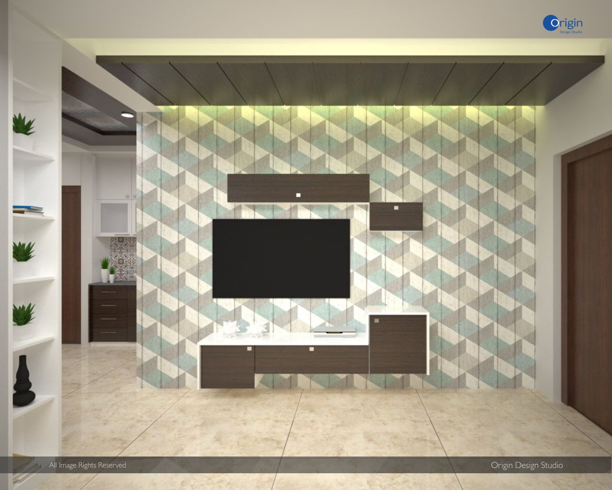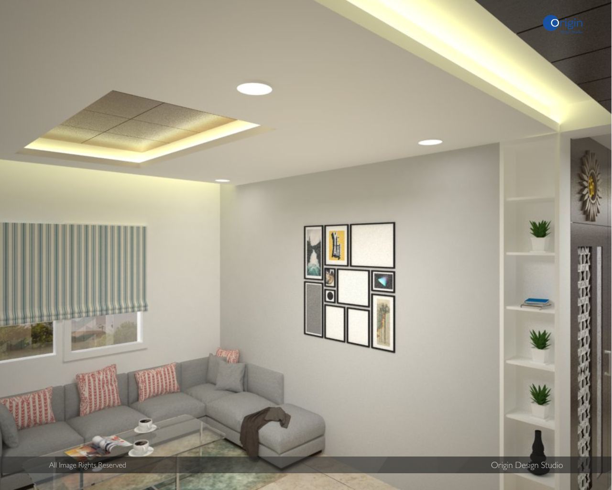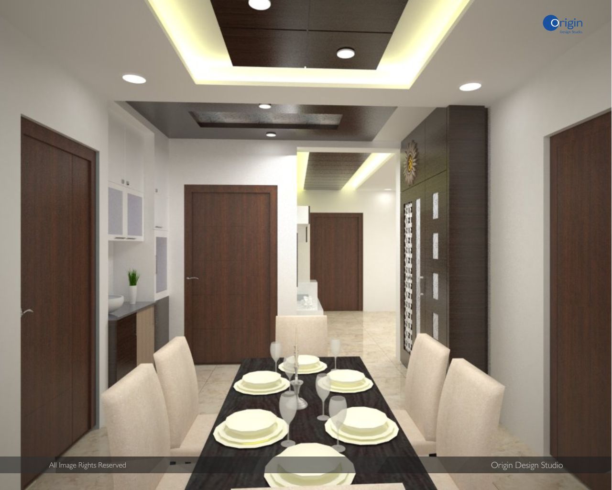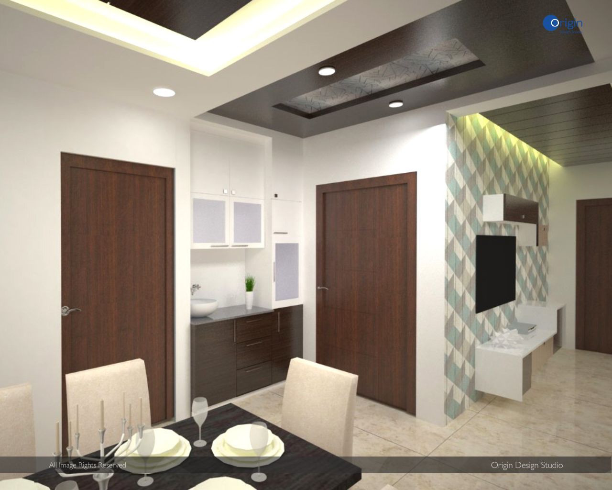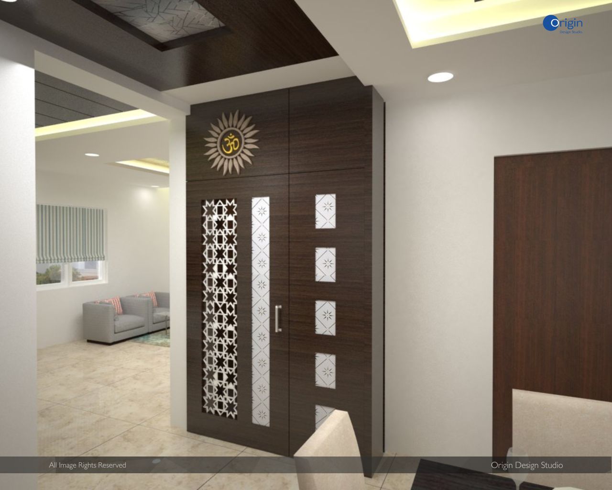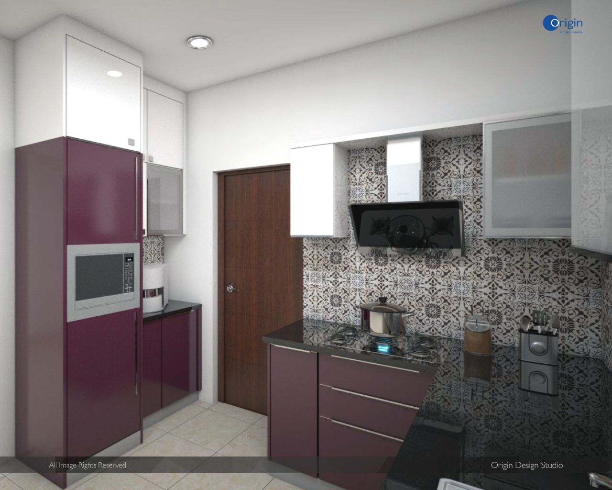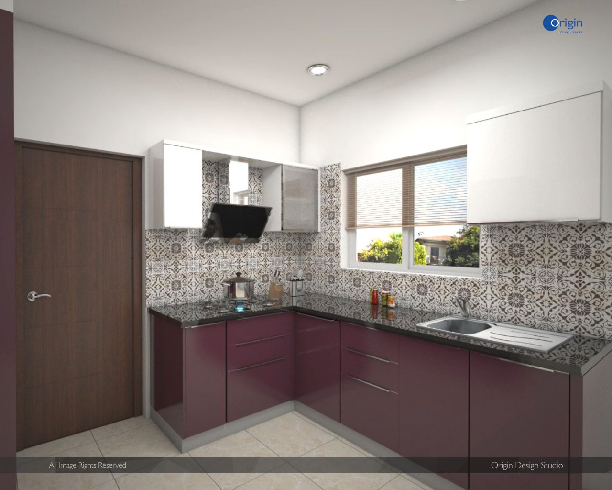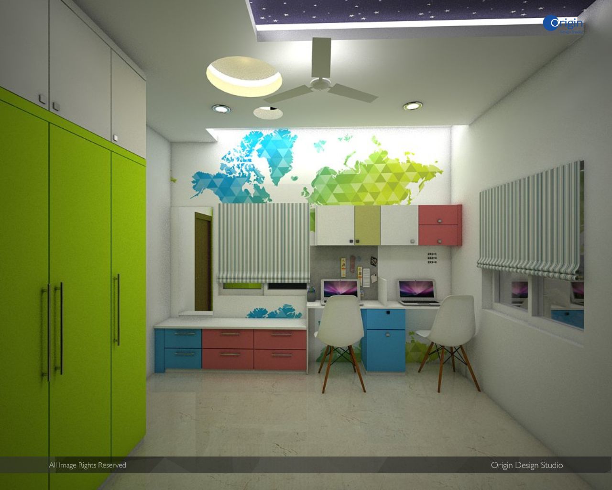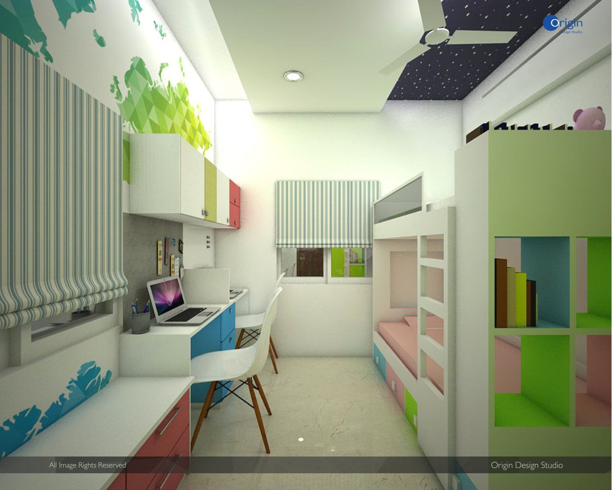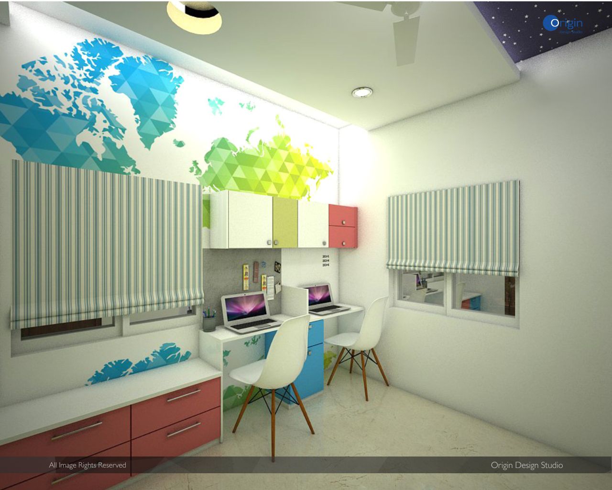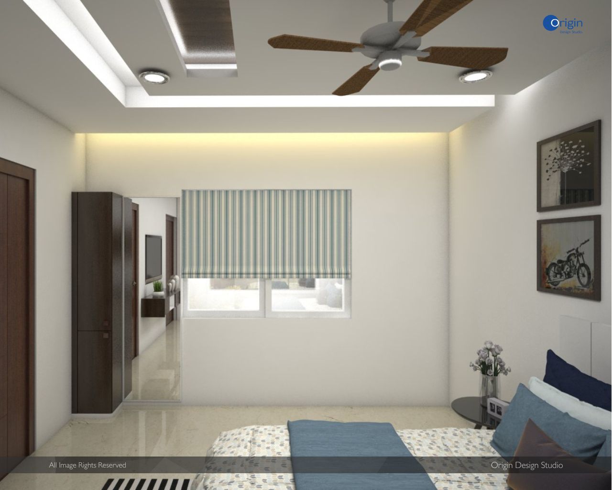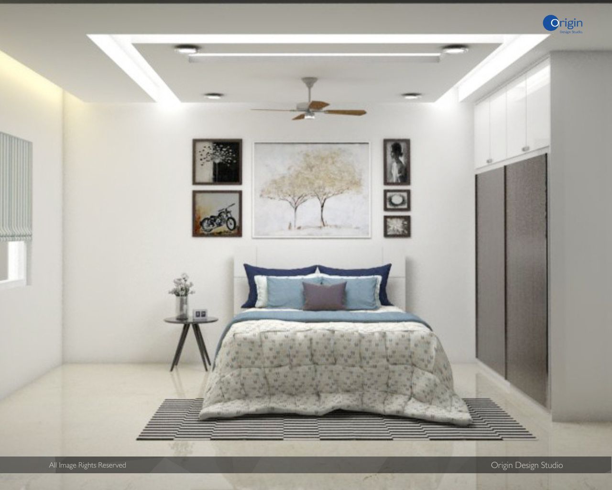Interior Project
Aparna Kanopy Tulips – 2BHK Apartment Interiors
A 2BHK Premium Home Interiors for a Small Family with 1200 Sft Apartment. A Design & Build Project with Full Home Interiors from False Ceiling, Electrical & Lighting, Modular Kitchen, Custom Carpentry Wardrobes and Cabinetry.
Design Scope
- Interior Planning
- 3D Renderings
- Ceiling & Lighting Design
- MEP Design
- Modular Kitchen & Wardrobes
- Custom Carpentry Design
- Materials & Finishes

