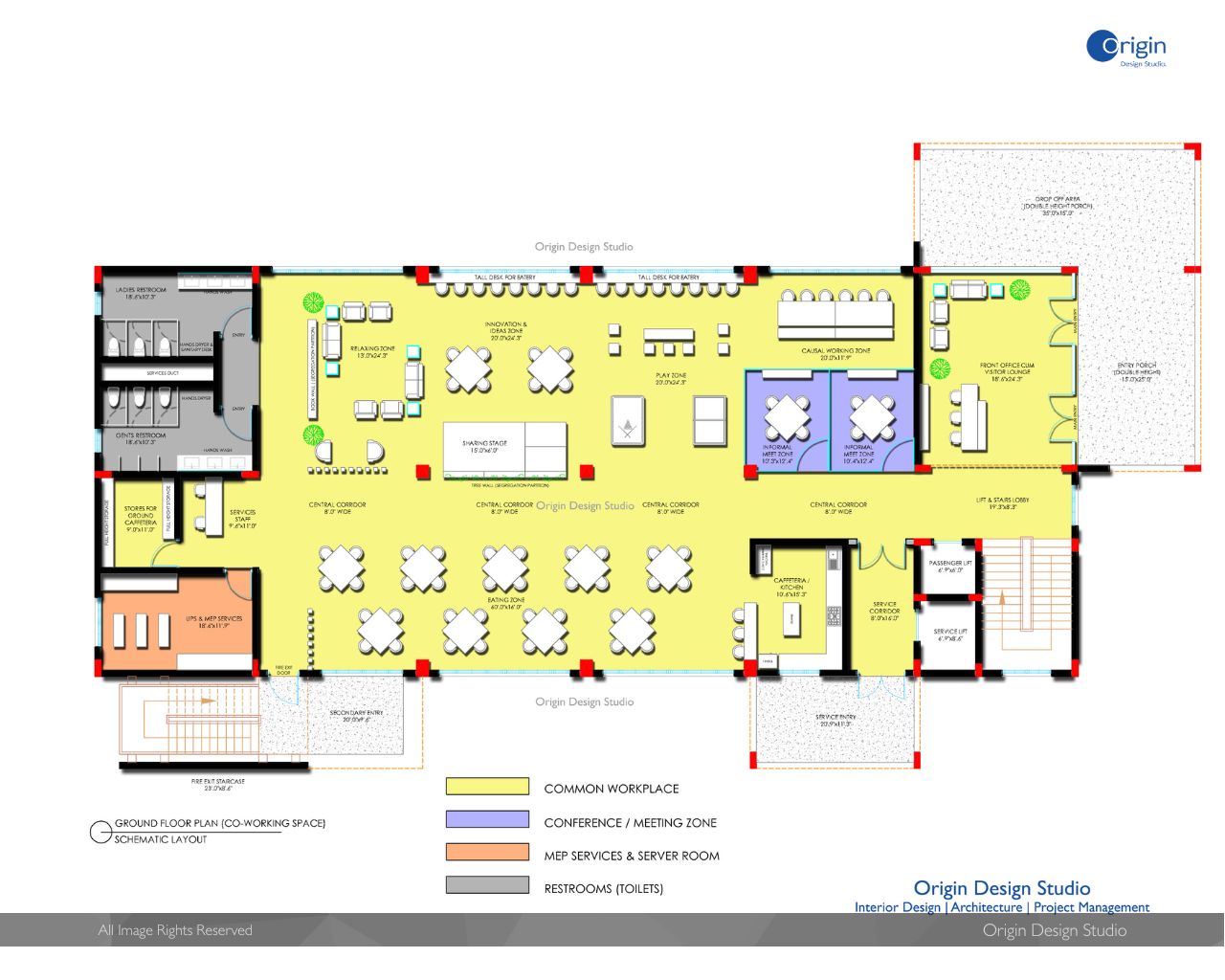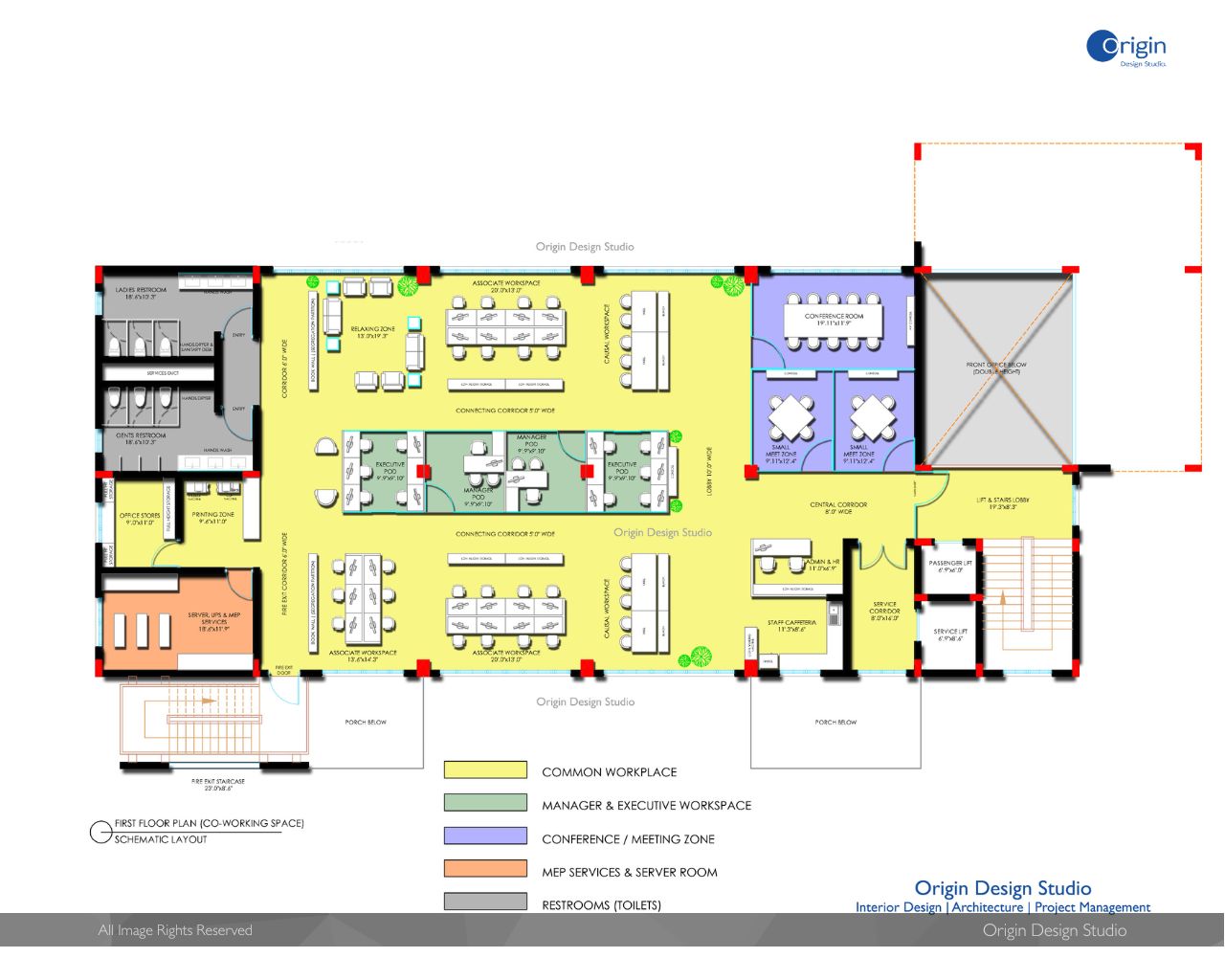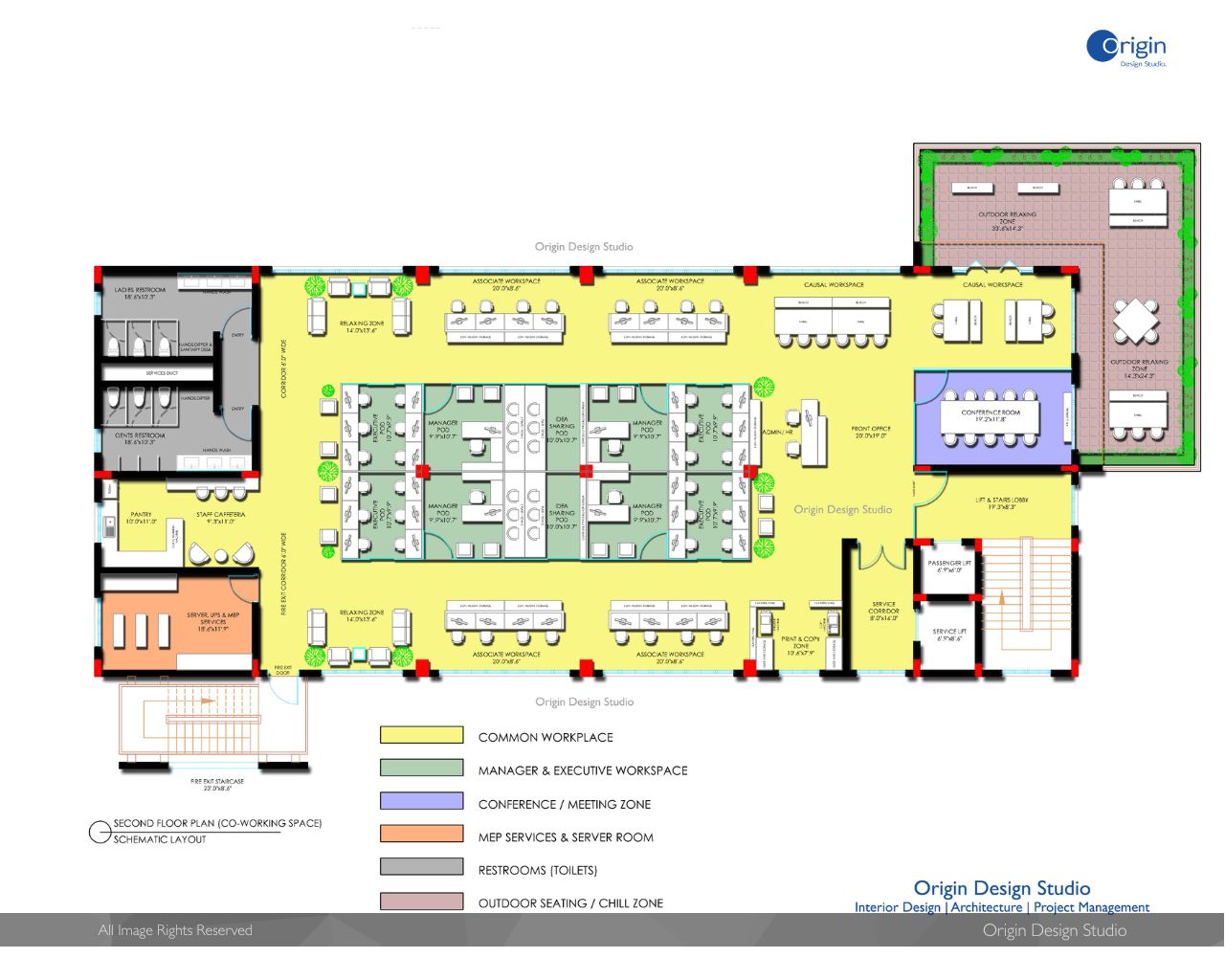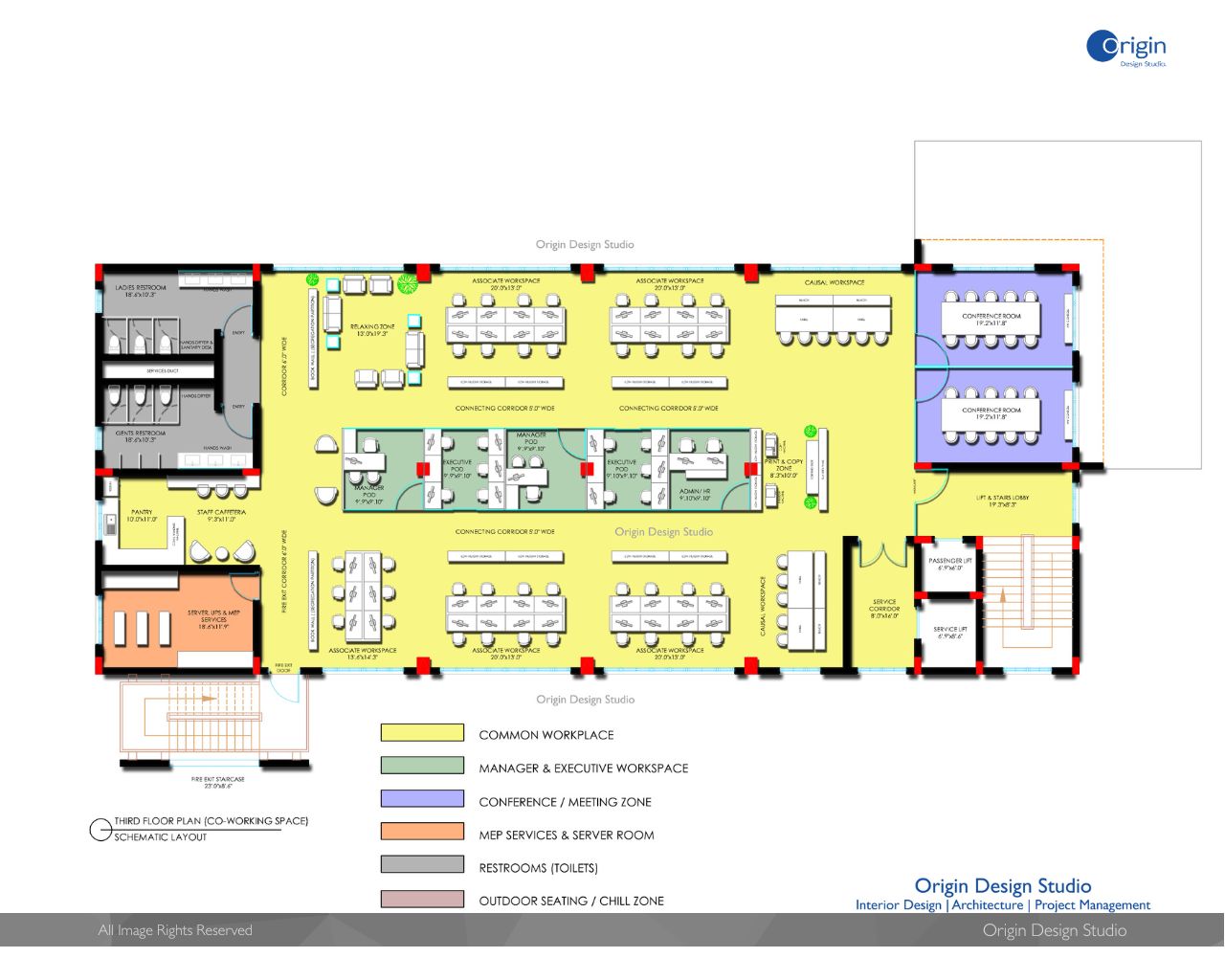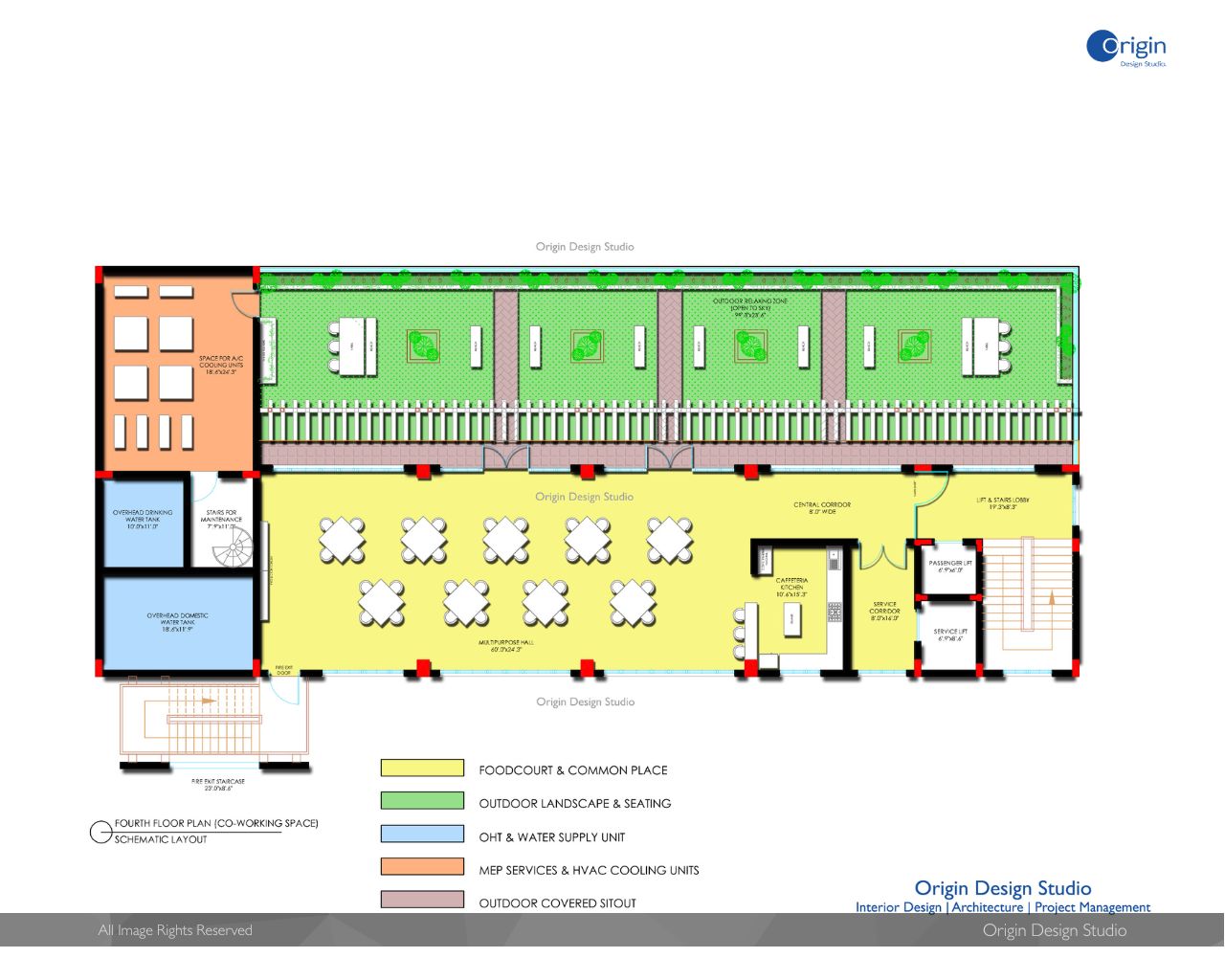Architectural Project
Co-working Office Design - Office Building
The Co-working Office Building designed for Multi-use Office spaces with 20,000.00 Sft spreading across 5 Floors. Designed as Agile floor space keeping in view of flexible interior design for Workstations, cabins and meeting rooms. The Open space floor planning serves adaptable and can be reconfigurable according to end users requirements. The Office Building has modern and Technological amenities serving all office floors.
Design Scope
- Design Competition
- 3D Design
- Structural Design
- MEP Design
- Construction Drawings
- Material & Finishes

